
We build them as if they were our own

We build them as if they were our own
Bluewood Homes East Brisbane has gained a reputation for delivering residential homes and town house complexes within budget, within time, according to client requirement.
Quality backed with highly skilled designers, trades, installers and administration ensuring best project deliverables.
Dedication and Innovation continually building the foundation of partnering with the best skills and providers to serve our community.
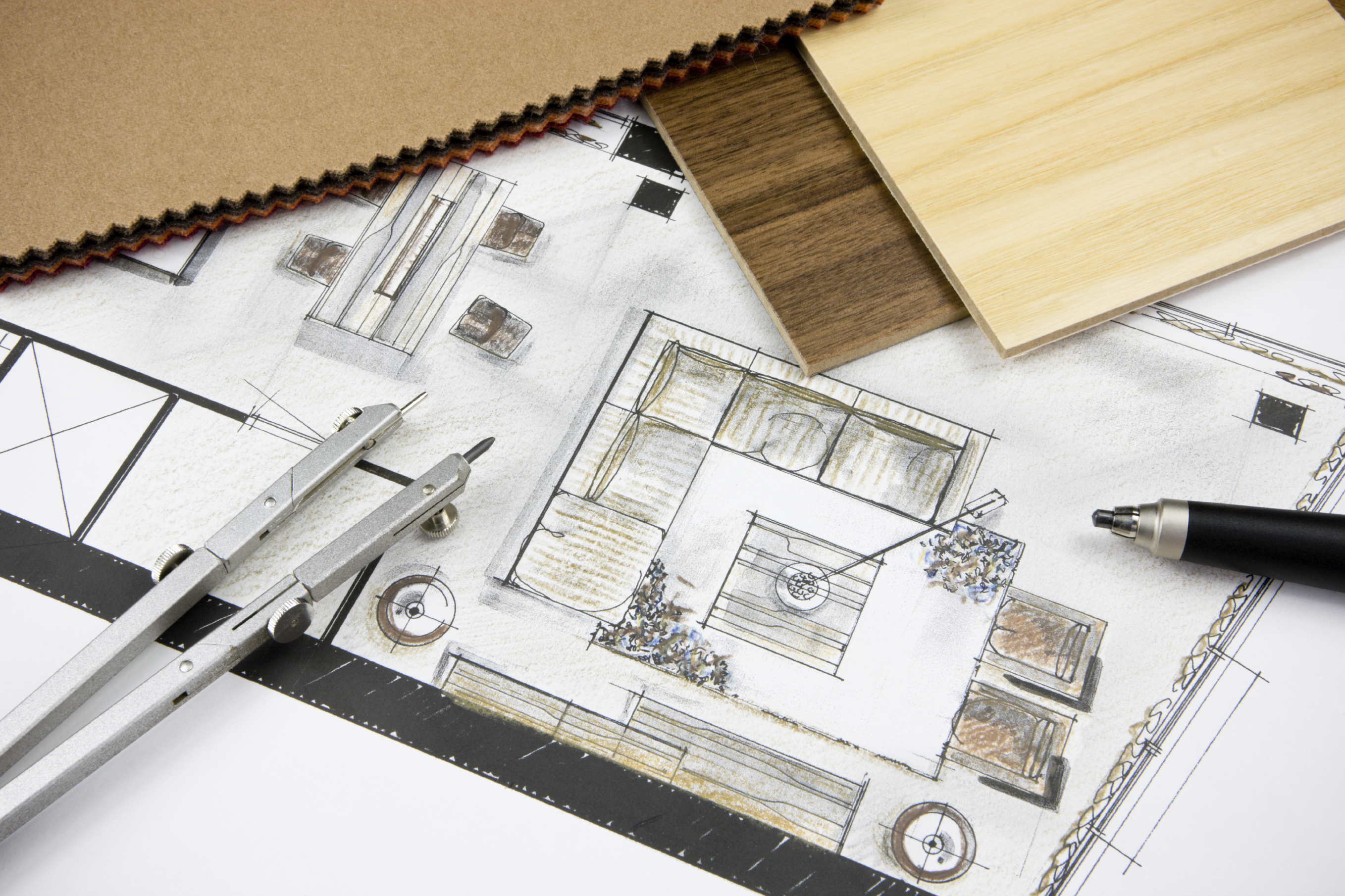
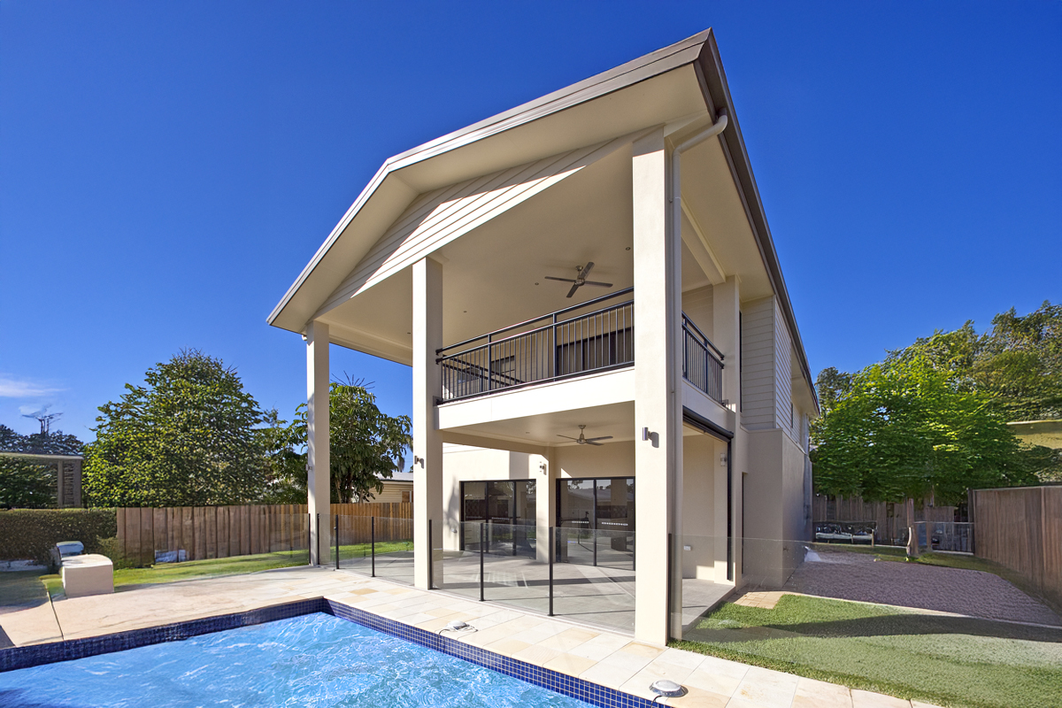
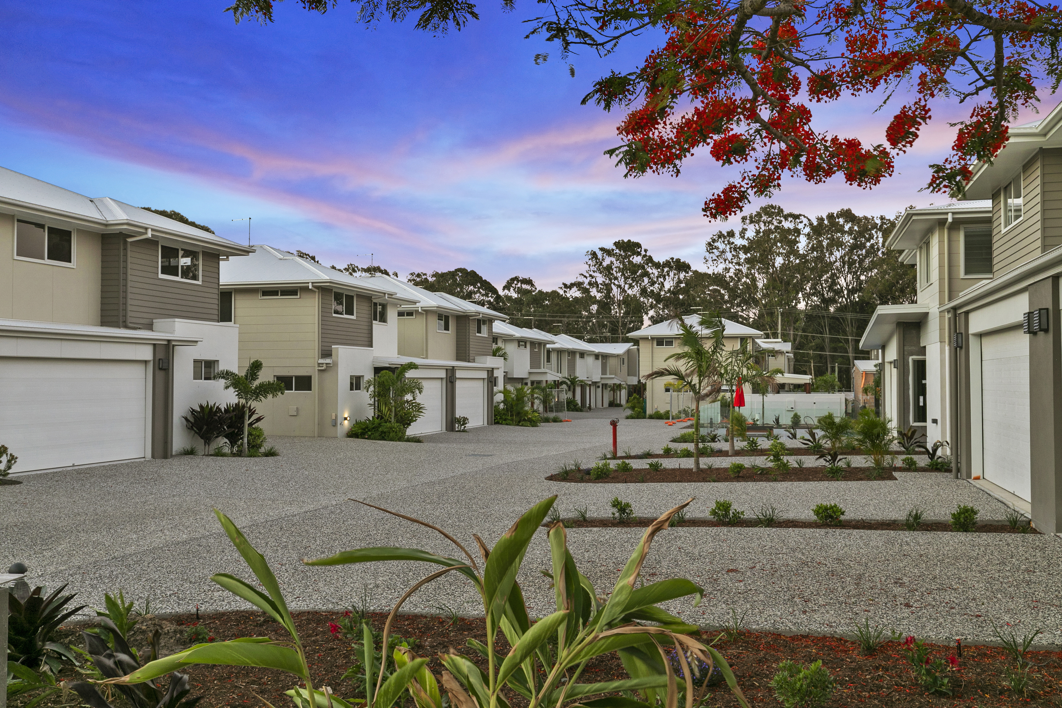
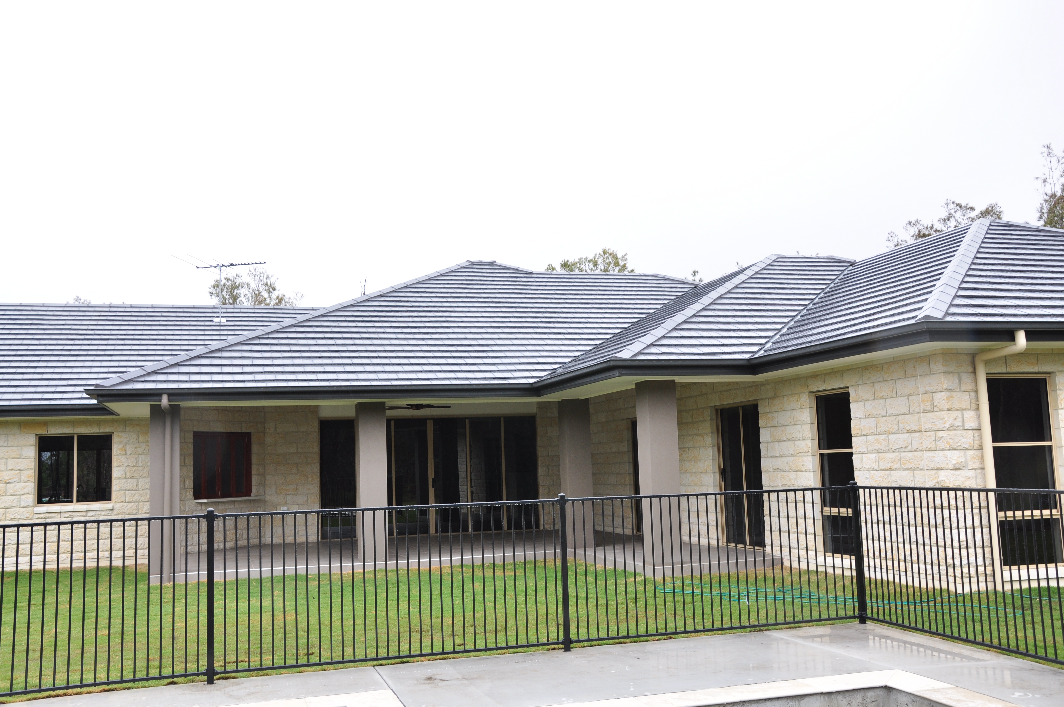
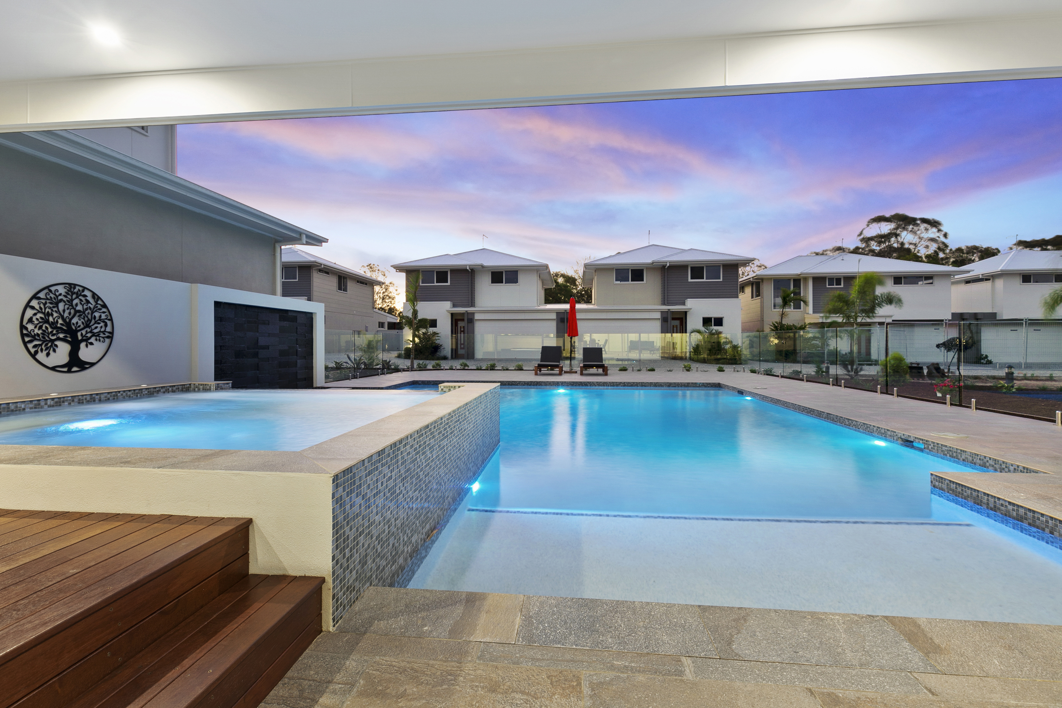
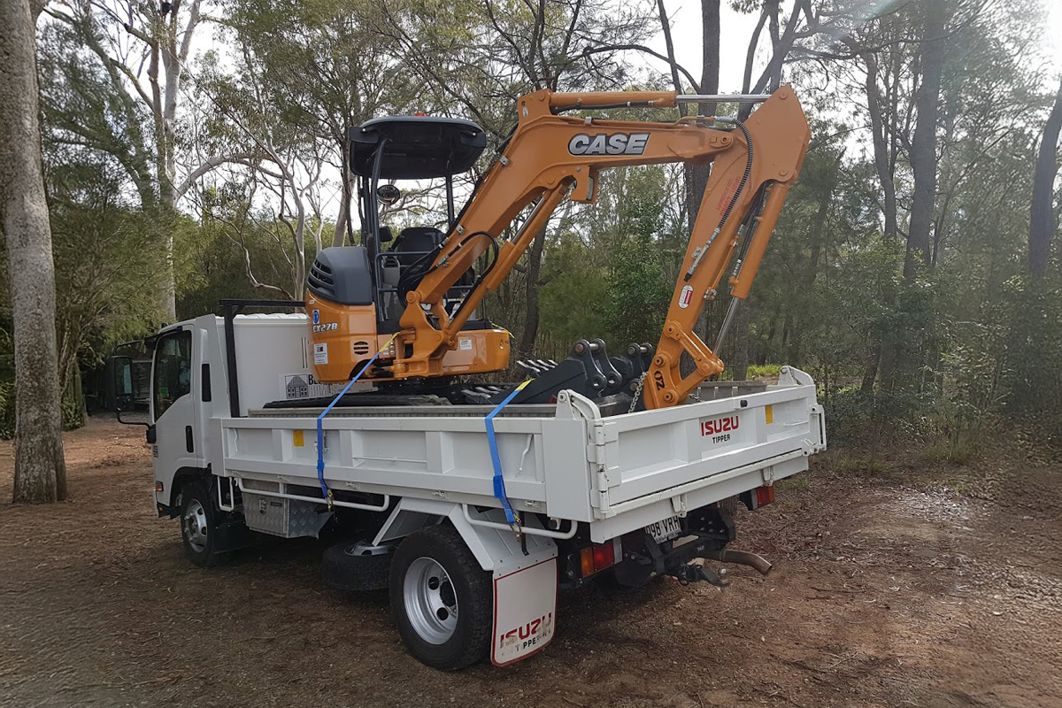
Email: [email protected]
Phone: 0404 390 486
Email: [email protected]
Phone: 0432 711 556